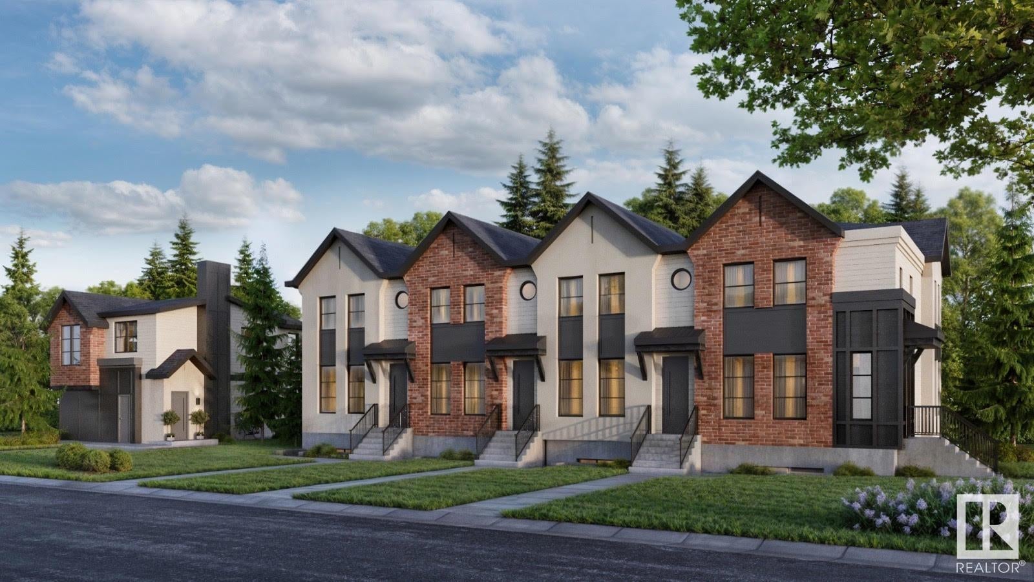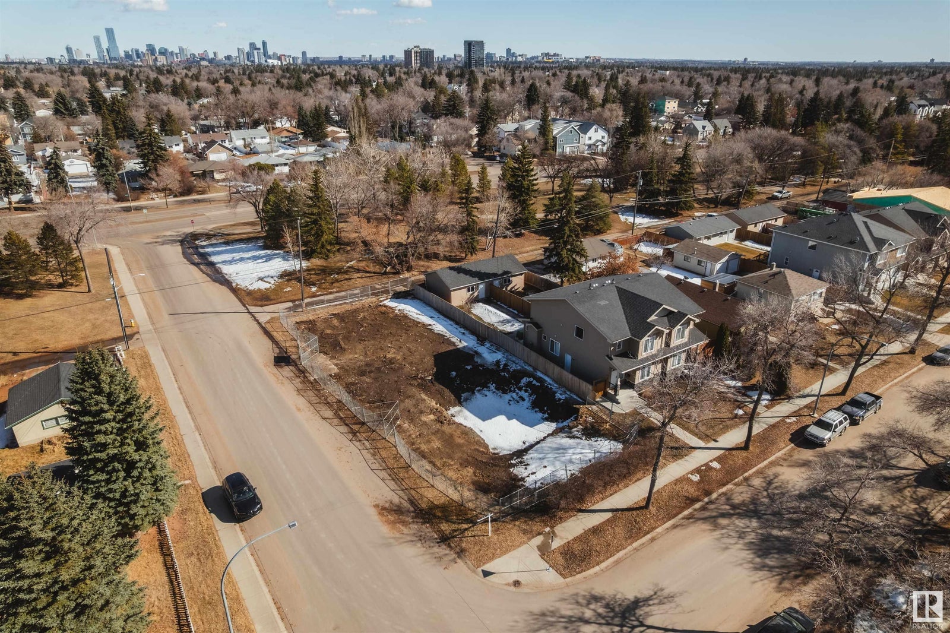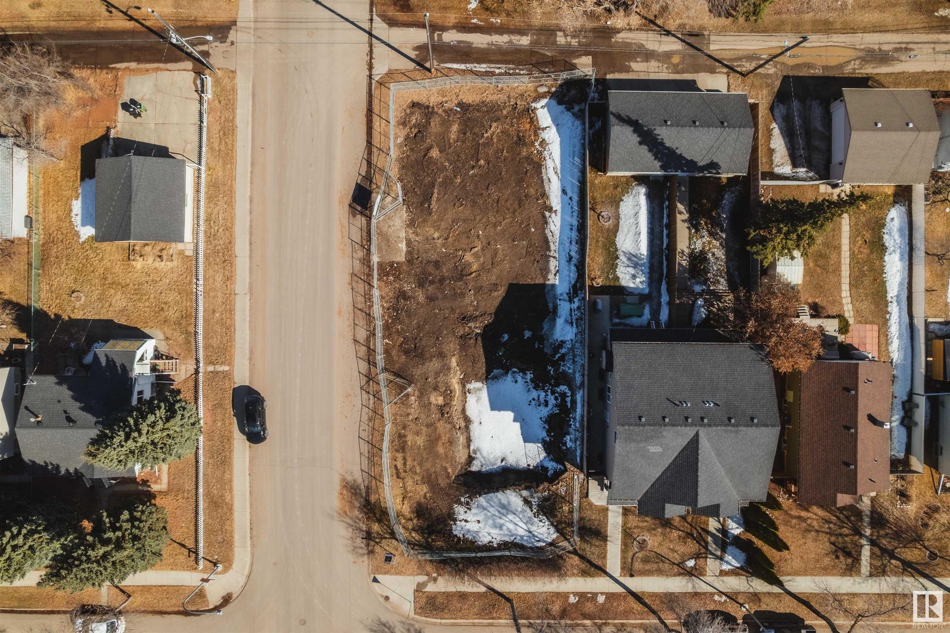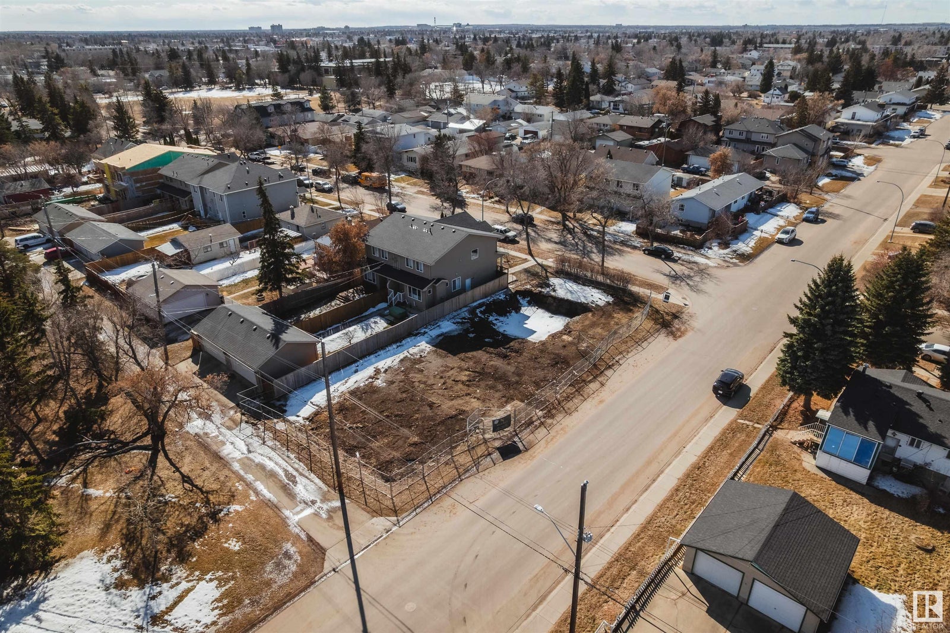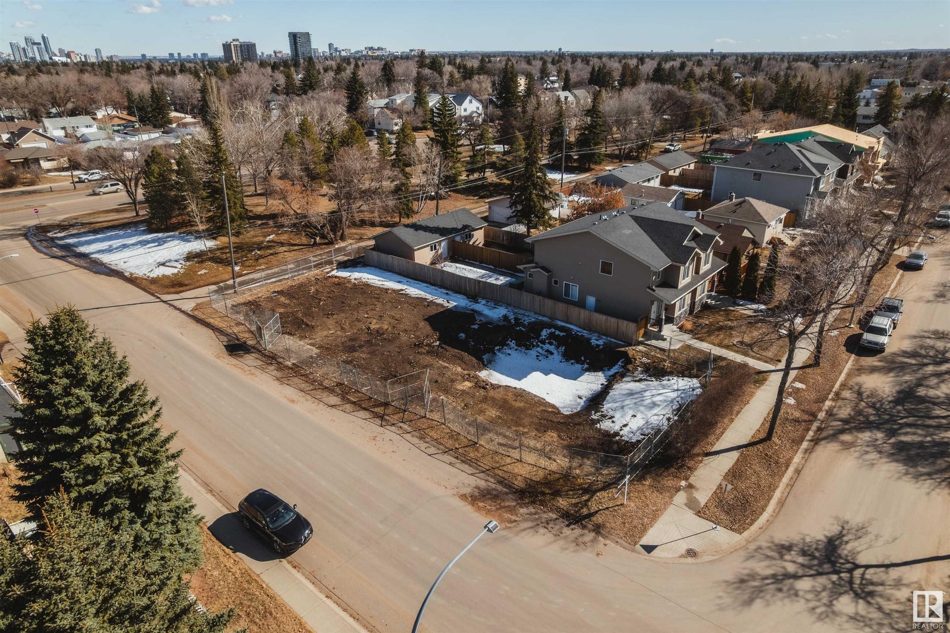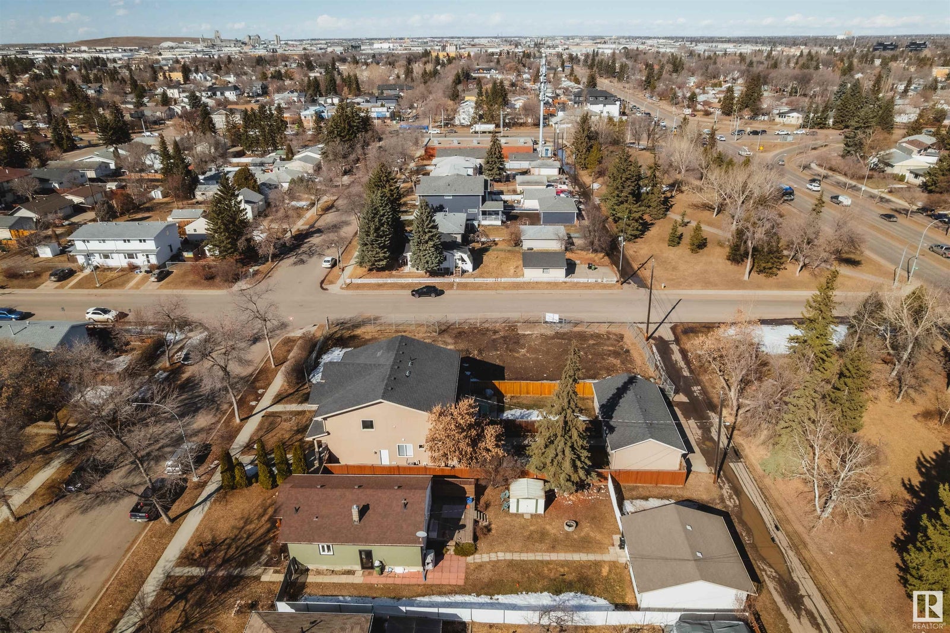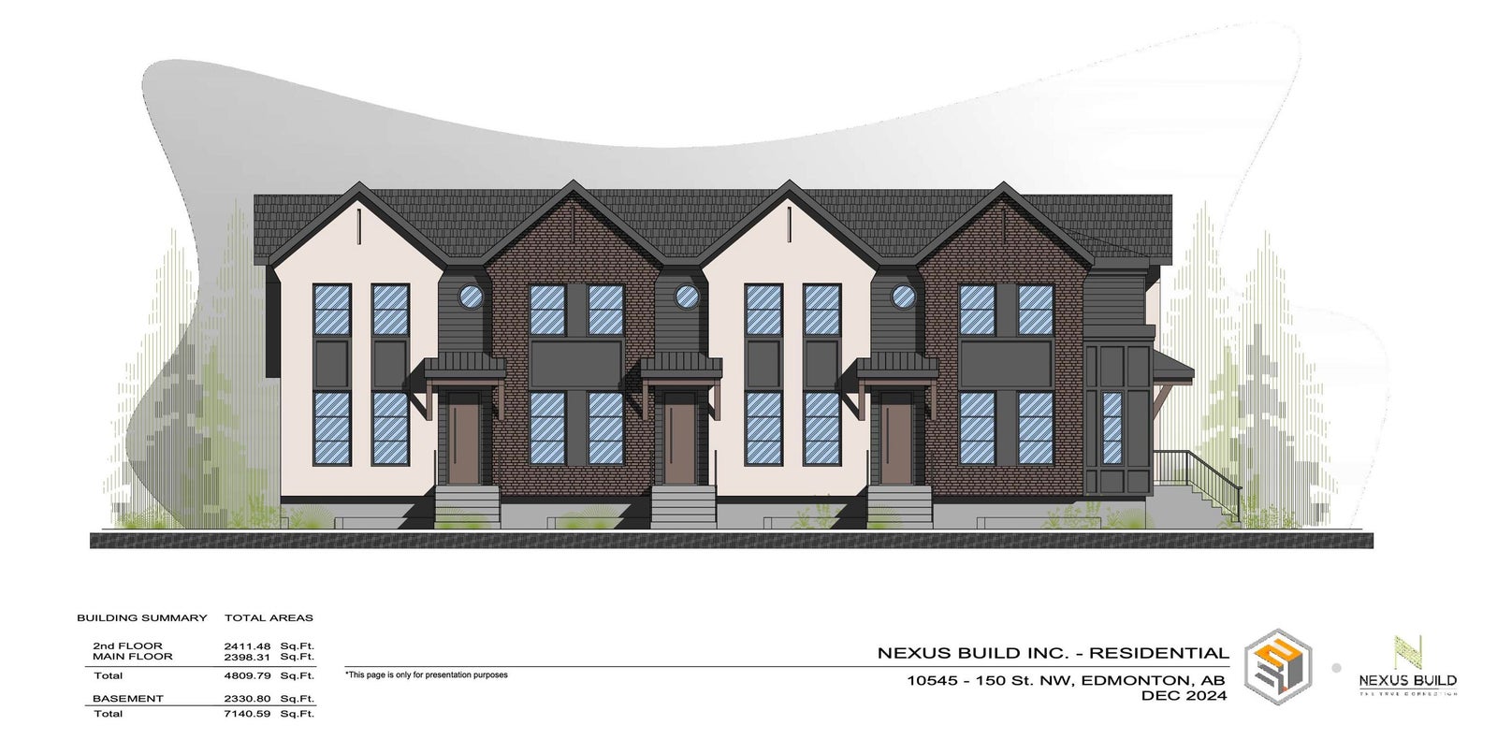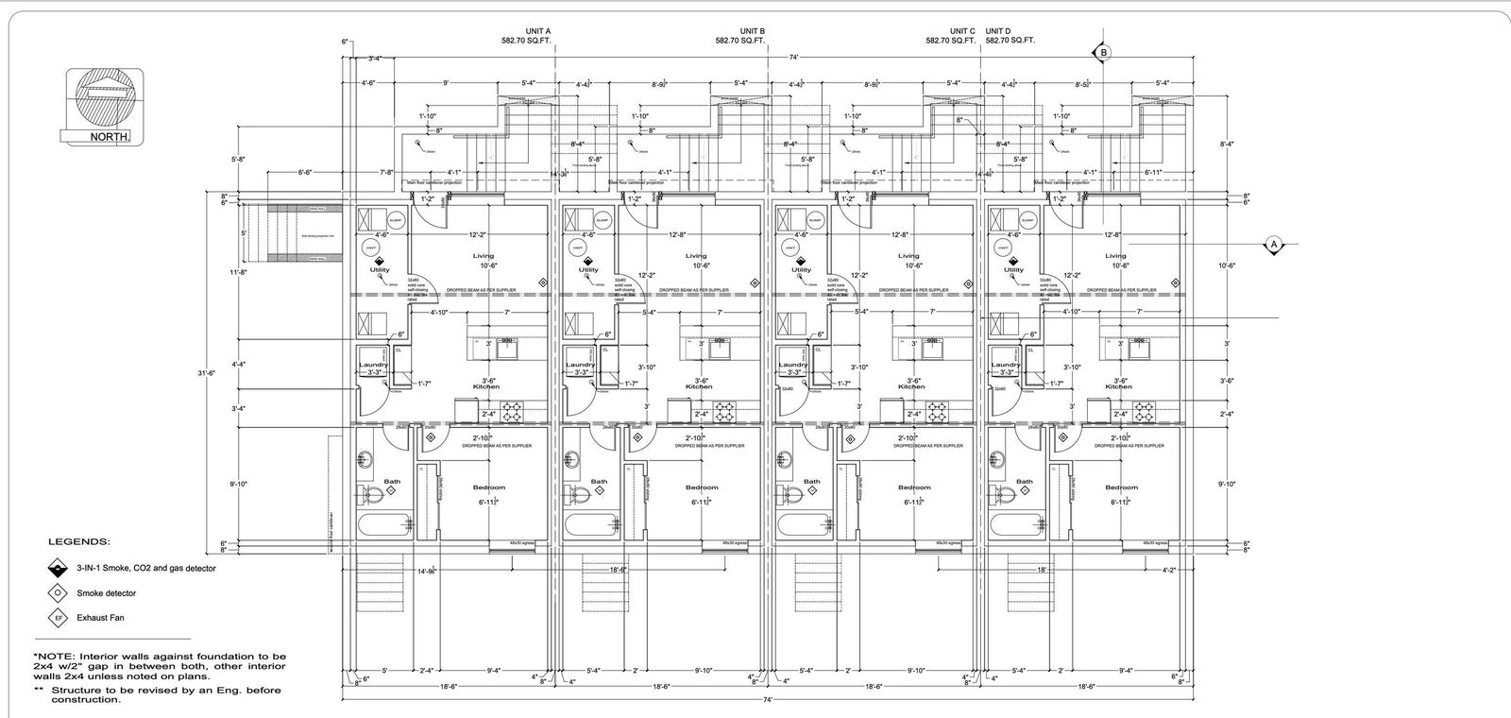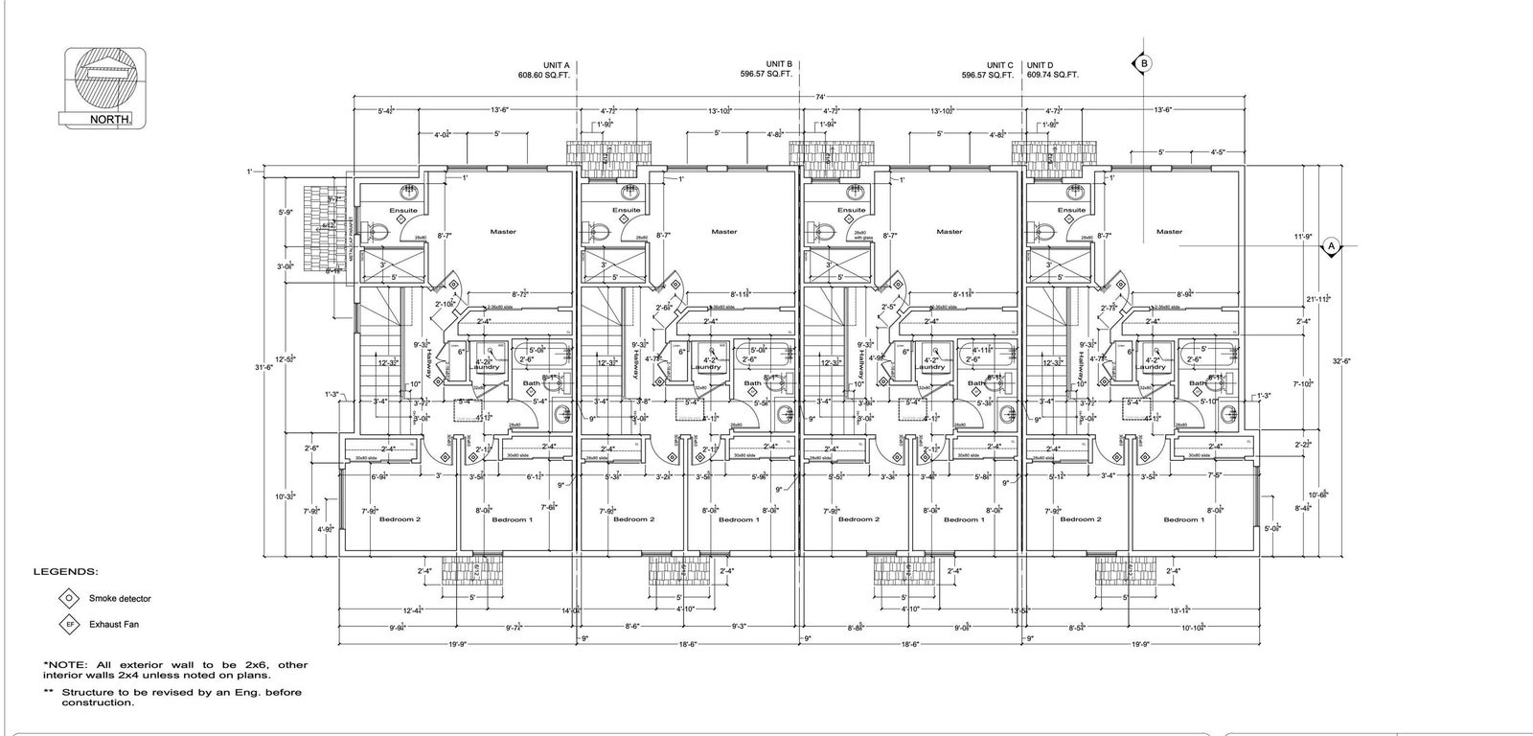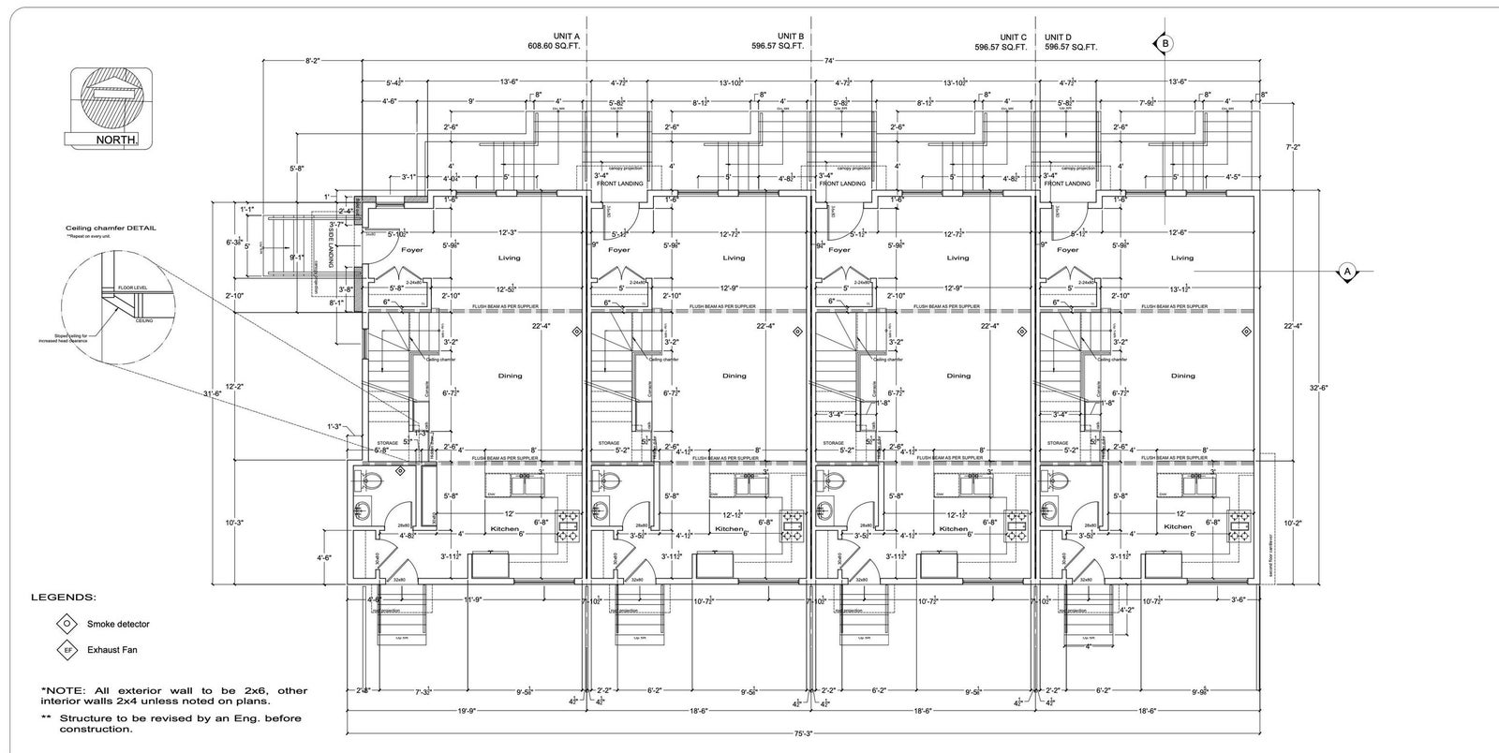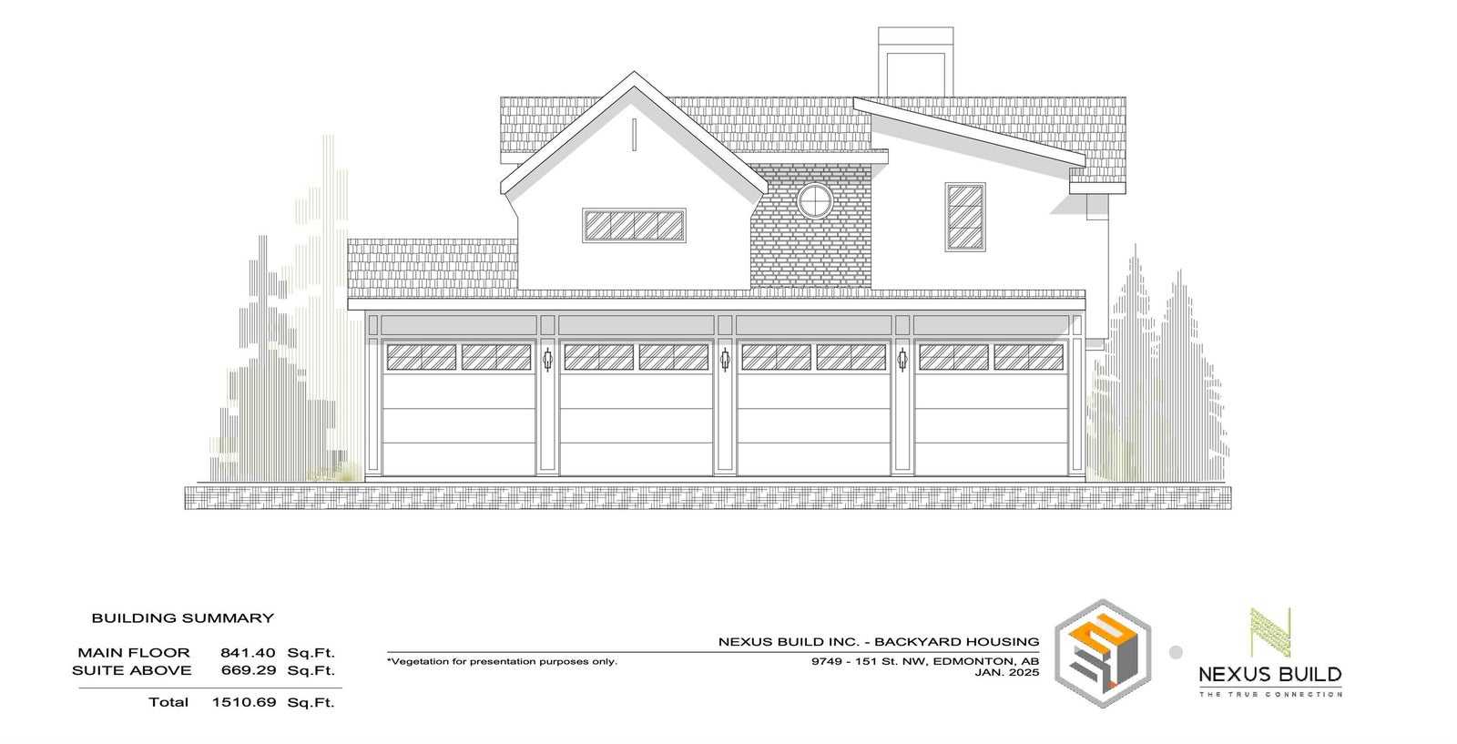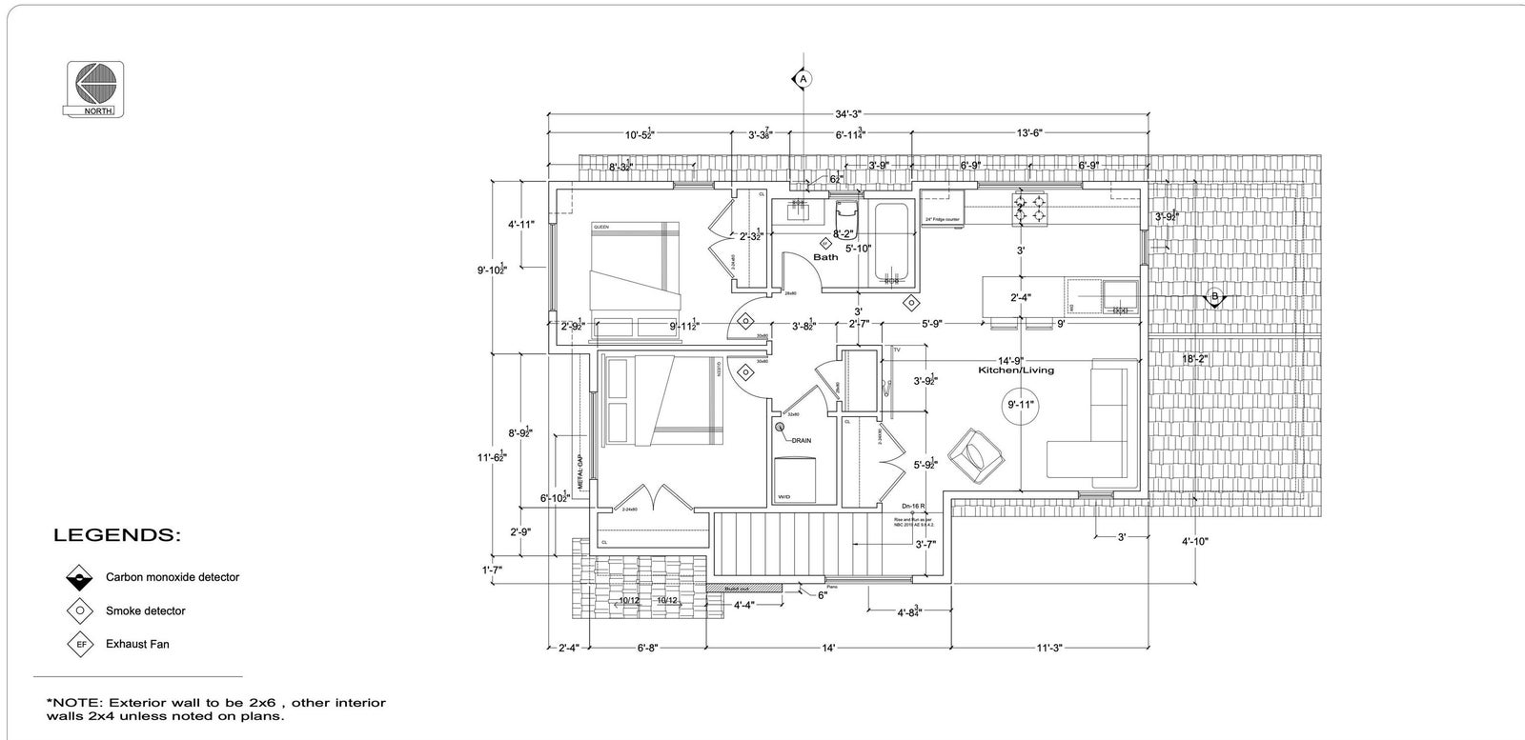9PLEX THAT IS AVAILABLE FOR CMHC MLI SELECT PROGRAM! That's right, 4 suites above grade, 4 basement suites and a 690 sqft 2 bed suite over the 4 car garage! The project has a projected rental income of about $180,000 annually. This development offers a great rental mix, with the upper units having 3 beds, the basement units all 1 beds and above the garage being a 2 bed suite. Located on a large 50'x146' corner lot that backs a pocket park with walking trail. It also boasts easy access to downtown Edmonton, the Yellowhead and West Edmonton. Steps to transit, parks, shopping and schools makes this the perfect addition to anyones portfolio. Architecturally designed and includes 18 bedrooms, 17 bathrooms and 4 car detached garages. Possession estimated in 10 months. *Full landscaping included!
Address
10545 150 ST NW
List Price
$2,495,000
Property Type
Residential
Type of Dwelling
Quadruplex
Style of Home
2 Storey
Area
Edmonton
Sub-Area
Canora
Bedrooms
4
Bathrooms
4
Half Bathrooms
1
Floor Area
4,809 Sq. Ft.
Lot Size
7306.87 Sq. Ft.
Lot Shape
Rectangular
Year Built
2025
MLS® Number
E4427245
Listing Brokerage
Rimrock Real Estate
Basement Area
Full, Finished
Postal Code
T5P 1P9
Zoning
Zone 21
Parking
Quad or More Detached
Community Features
Ceiling 9 ft.
Exterior Features
Corner Lot, Flat Site, Playground Nearby, Public Transportation, Schools, Shopping Nearby
Interior Features
ensuite bathroom
Heat Type
Forced Air-2, Natural Gas
Construction Materials
Wood, Brick, Vinyl
Direction Faces
North
Foundation Details
Concrete Perimeter
Garage Type
Yes
Roof
Asphalt Shingles
Access To Property
Paved
